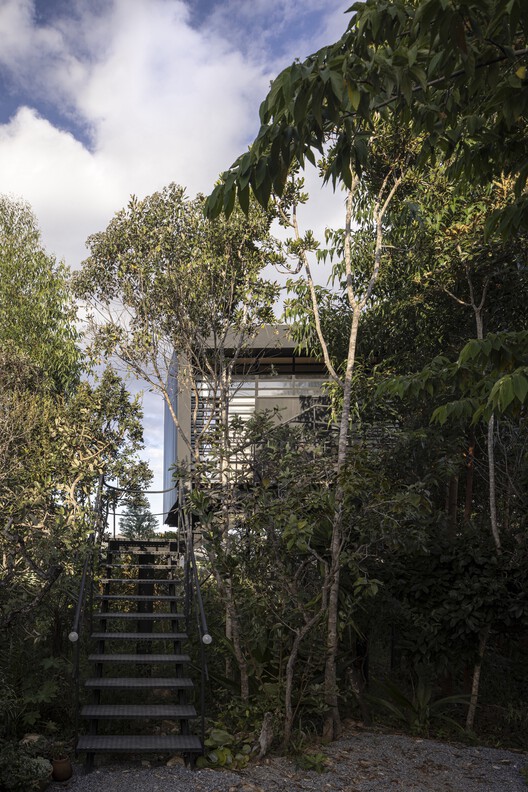
-
Architects: Alan Chu
- Area: 78 m²
- Year: 2023
-
Photographs:Joana França

Text description provided by the architects. The house is located in the Eldorado neighborhood, an area of urban expansion in the city of Alto Paraíso de Goiás, in the Chapada dos Veadeiros. It is an area that, despite being close to the urban core, is still characterized by the presence of preserved native Cerrado vegetation.

The idea of suspending the construction aims to preserve the pre-existing situation of the topography and vegetation, as well as to seek an unobstructed view of the rising sun behind the mountains in the background.



12 metal pillars support the construction, 5 meters above the ground, whose shape reminds us of those old photographic monoculars, plastic objects with a trapezoidal shape used for viewing a chromed photograph against the light.

The shorter side of the trapezoid has a magnifying lens, at the other end is the image to be viewed, while the sides are closed to intensify the light that gives life to the frozen image in the chrome. The project, in turn, freezes in time the experience of living nature, also aided by the exaggeration of its proportions in a reduced internal area of 40m2 and a deck area of 38m2.

The path to the house is defined by a winding staircase that rises above the forest to the access deck at an altitude of 4.5m, where the ceiling height is 3 meters. Upon entering, it is necessary to go around the enclosed volume that concentrates all the infrastructure of the house, a suspenseful moment that serves as preparation for the surprise that will come next, a 6.5m by 4.30m opening that, instead of framing the view, makes the landscape fill the entire space and invade our senses.

The Monocle House is a house designed for Airbnb, and the client's main request was for it to provide a unique and unforgettable experience, in addition to a striking image, important characteristics for success in a highly competitive market. This allowed us to reflect on time, approach and journey, scale and sensations, Man and nature, ascent and dissolution.


























